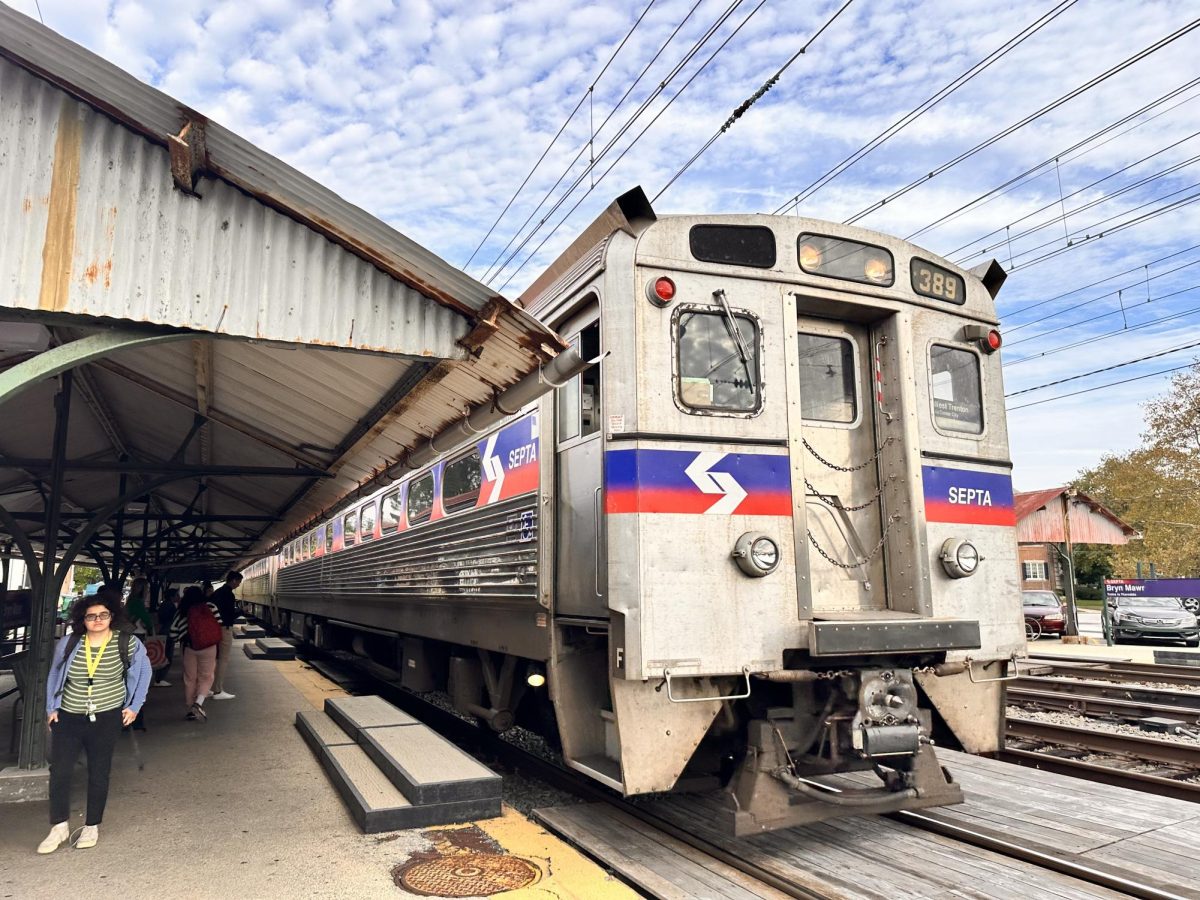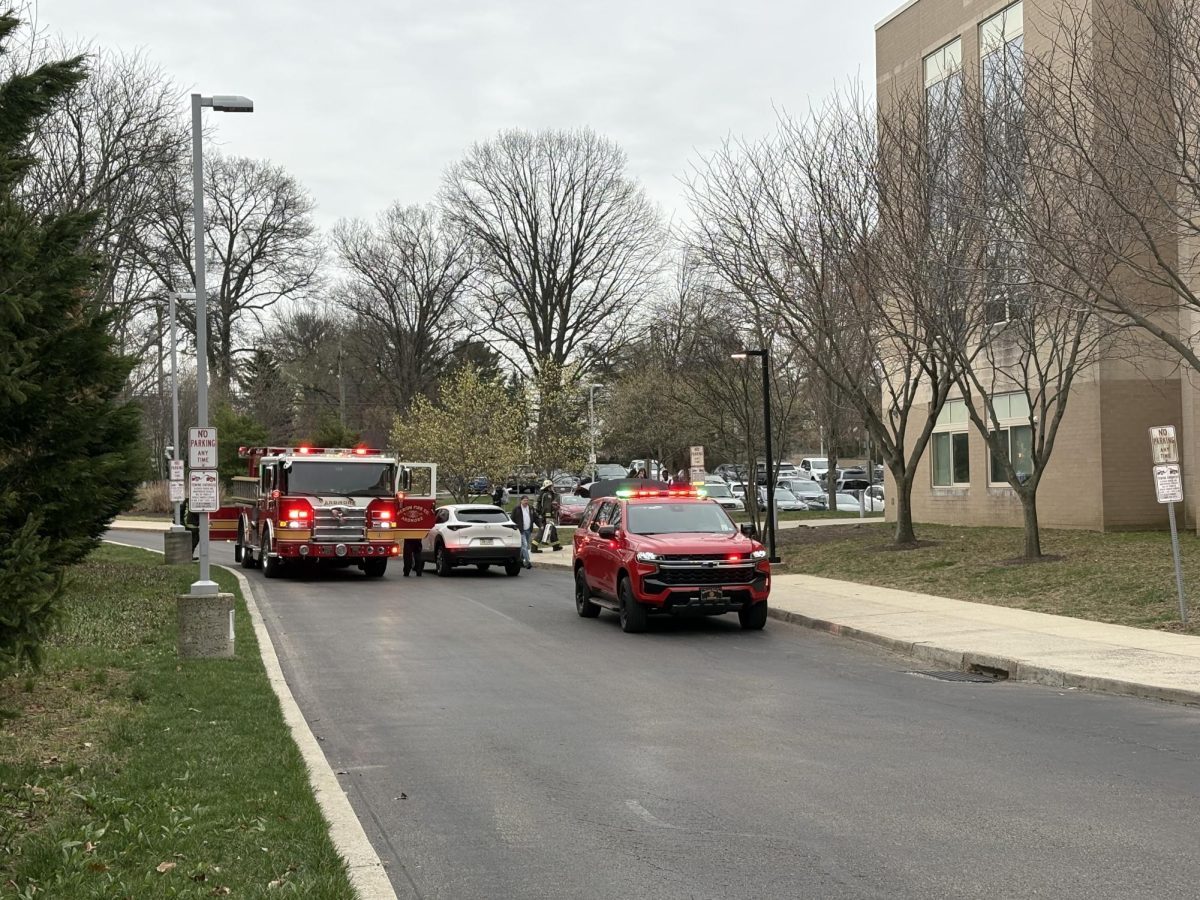Black Rock Middle School represents the continuous evolution of education in this nationally-recognized district. The changed focus on interdisciplinary education and collaborative learning is paving the path for new curriculum and skill development that helps students transition to high school and ultimately allows them to “go forth to serve” the communities in which LMSD alumni settle. The new school utilizes open and creative architecture that enables furniture to move on wheels and students to move on demand. Spaces can be adapted to a multitude of needs that fit the flexibility of the schedule. Working in tandem, the environment and the structure of the day complement each other to propel students to think critically and creatively.
The comparison noted frequently when walking through Black Rock is to Google headquarters. Colors, open spaces, and modern furniture contribute to the playful, inviting nature of the middle school. After walking through the main office, one appears in the building’s “heart,” a place filled with a variety of movable furniture with places for students to sit and do work, charge their one-to-one devices, or socialize. Moving through the heart, down a set of stairs, you arrive in the dining hall. The open-concept stairs feature extra space, called the “gathering stairs,” where assemblies can gather to view a large projection screen. The same steps are featured in the two-story library, which also serves as a hallway, encouraging students to engage more with the space as they travel from their core classes to specials and back. Bookshelves, furnished with an entirely new collection, are low and move around to continue the theme of adaptability. Director of School and Community Relations Amy Buckman explains that “the space can be configured for whatever the activity is.” Another unique structural feature is the expandable theater, in which seats fold into the wall, resembling stadium bleachers. Only time will tell how students and teachers will utilize this space to advance education.
When designing the new middle school, architects and administrators kept the schedule in mind, and aimed to move away from the “cells and bells” model where students move from contained class to class when a bell rings, according to Black Rock principal Sarah Stout. Instead, she says, they are “trying to be more developmentally appropriate with what the kids need.” The new schedule and structure within all three middle schools is based around the concept of learning communities, groups of 80 to 100 students in the same grade that share the same set of four teachers. Buckman explains that these groups give students “a sense of community and responsibility for one another.” This same structure is paralleled at both Bala Cynwyd and Welsh Valley, and administrators plan to renovate those schools as needed to fit the new system.
At Black Rock, the learning communities spend their core class time in one space, an intentionally crafted cluster of four classrooms surrounding a common area. All classrooms have sliding glass doors that can be opened to enlarge the space and maximize the space for any activity. The vast majority of each day is spent in this zone. Eighth grader Sydney Burke explains, “We don’t move around a lot, except for language and specials.” The learning communities spend a significant amount of time together in one general area, but are able to adapt to their flexible space. Additionally, teachers have a separate area in the learning community’s cove, which serves as their offices, as well as an area to conference and collaborate about the combined curriculum, which can be adapted to best fit the needs of the students in each individual learning community. The approach to learning at Black Rock revolves entirely around students. They have more freedom to move around and learn in different spaces, including smaller “Nests:” isolated, comfortable spaces for students to work in small groups or receive individualized attention. Buckman notes, “The space works with the teachers, not against them.” Barriers of classroom walls and limited space no longer inhibit class activities. The flexibility in space parallels the versatility of the day. The students in each learning community still rotate classes on a timed schedule, but there are no bells due to the grade-specific class times. This allows teachers within each learning community to combine classes and adapt the schedule to the day’s lesson plans as they deem necessary. For instance, a science, math, and tech ed teacher could combine blocks and spend a 140-minute period working on a science experiment that contained components of each subject. The collaborative nature among staff contributes to the nature of the school, as each discipline is combined for a holistic type of learning. Eighth grade teacher Kevin DiSantis speaks about the students’ reaction to the new schedule: “I thought it would be a little more of a challenge but they’re starting to like it more.” There is also intervention/enrichment time at the end of the day for students who need and/or desire specialized education or extra attention in any academic area. As Stout mentioned, students are the main focus of the school.
Even when Black Rock was still in development, students drove the process in preparation of their arrival. Principals at Penn Wynne and Gladwyne Elementary Schools, as well as Bala Cynwyd and Welsh Valley Middle Schools, selected students to serve as Black Rock Middle School Ambassadors to consult during officials during the construction. They represented their peers by touring the site during construction and helping lead the vote for a school mascot and colors (consensus led to The Royals, a nod to the Knights and Dragons at the other LMSD middle schools, with black, gold, and purple as the colors). They were responsible for communicating with administrators and speaking at school board meetings. Students are also assisting with the Open House to the public on October 1.
The current state of Black Rock has been in the making for a significant time. The proposal for the school was initially presented in 2016; however construction did not begin until August 2020. Ninety million dollars later, the shiny new building sits on 22 acres on the Clairemont Farm/Morris Clothier Estate along Montgomery Avenue. While conversations remain about the limited space on the property and need for athletic fields, the school is approaching its final stages of construction. The floor of the main gym has not been laid due to the humidity over the summer which prevented the wood from properly flattening. While it remains locked and climate-controlled to prepare the space for this final finishing, Buckman says the gym “will hopefully be done in the next month.” However, students are beginning to settle into the school, including extracurricular activities and sports. The transition has seemed quite efficient, despite the massive changes for both LMSD students and community members. Teacher Carolyn McKinney sums it up: “It’s a big learning curve, but we’re doing it.”







